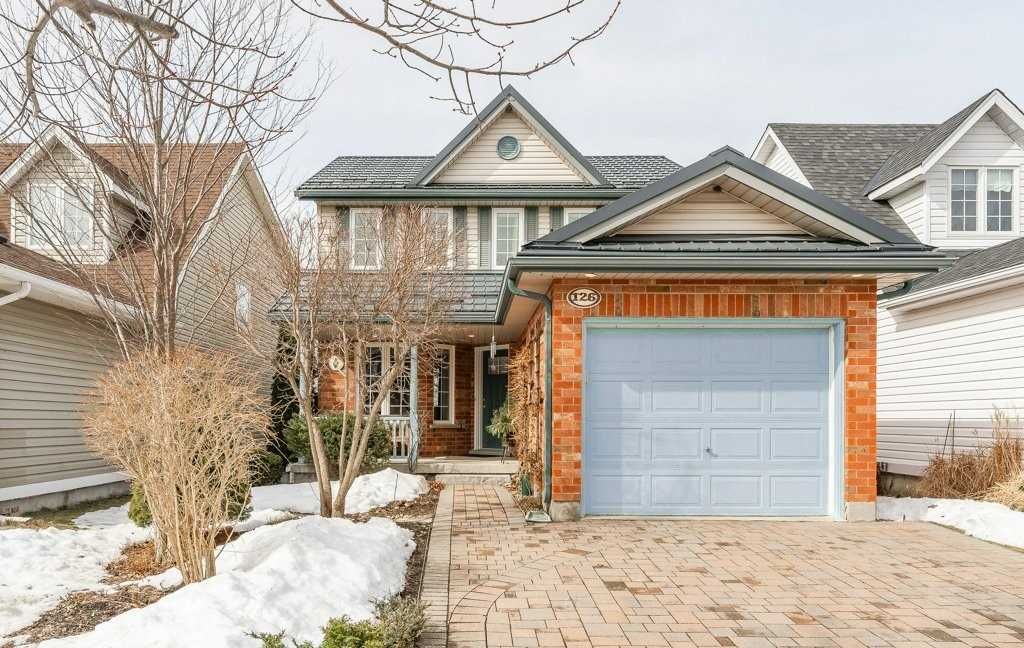$939,900
$***,***
3-Bed
3-Bath
1100-1500 Sq. ft
Listed on 3/27/23
Listed by ROYAL LEPAGE ROYAL CITY REALTY LTD., BROKERAGE
Backing Onto Conservation Farmland This Charming Family Home Is Located On A Quiet Cul De Sac With Entrance To Conservation Trails Doors Away. 3 Bedrooms And 3 Baths With More Space In The Finished Walk-Out Basement For A Home Office Or Another Bedroom. A Lovingly Maintained Home, It Can Be Easily Updated To Reflect Your Own Personal Taste. A Bright Kitchen With Double Wide Windows, Ceramic Tiles And Patio Doors Opens Out Onto A Large Wrap-Around Deck Overlooking A Beautifully Landscaped Terraced Yard With Patio Stone Pathways And A Small Pond Surrounded By Flagstone.
The Bedrooms Are Large All With Ceiling Fans And The Primary Bedroom Has Ensuite Privileges And A Tub With Jets. The Metal Roof (2011) Has A 50-Year Transferable Warranty, Air Conditioner (2021), Electrical Updating (2021).
X5990641
Detached, 2-Storey
1100-1500
12
3
3
1
Attached
3
16-30
Central Air
Fin W/O, Full
Y
Brick, Vinyl Siding
Forced Air
N
$5,520.00 (2023)
< .50 Acres
190.00x32.00 (Feet)
